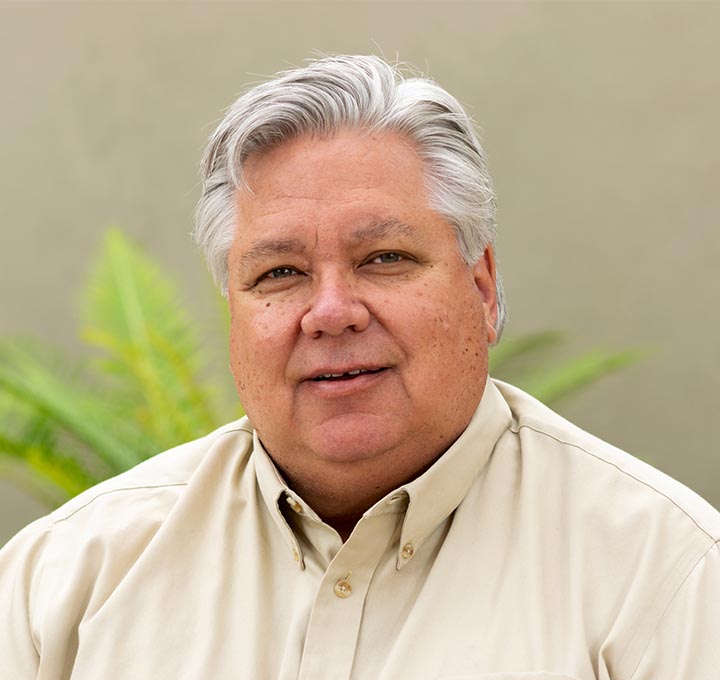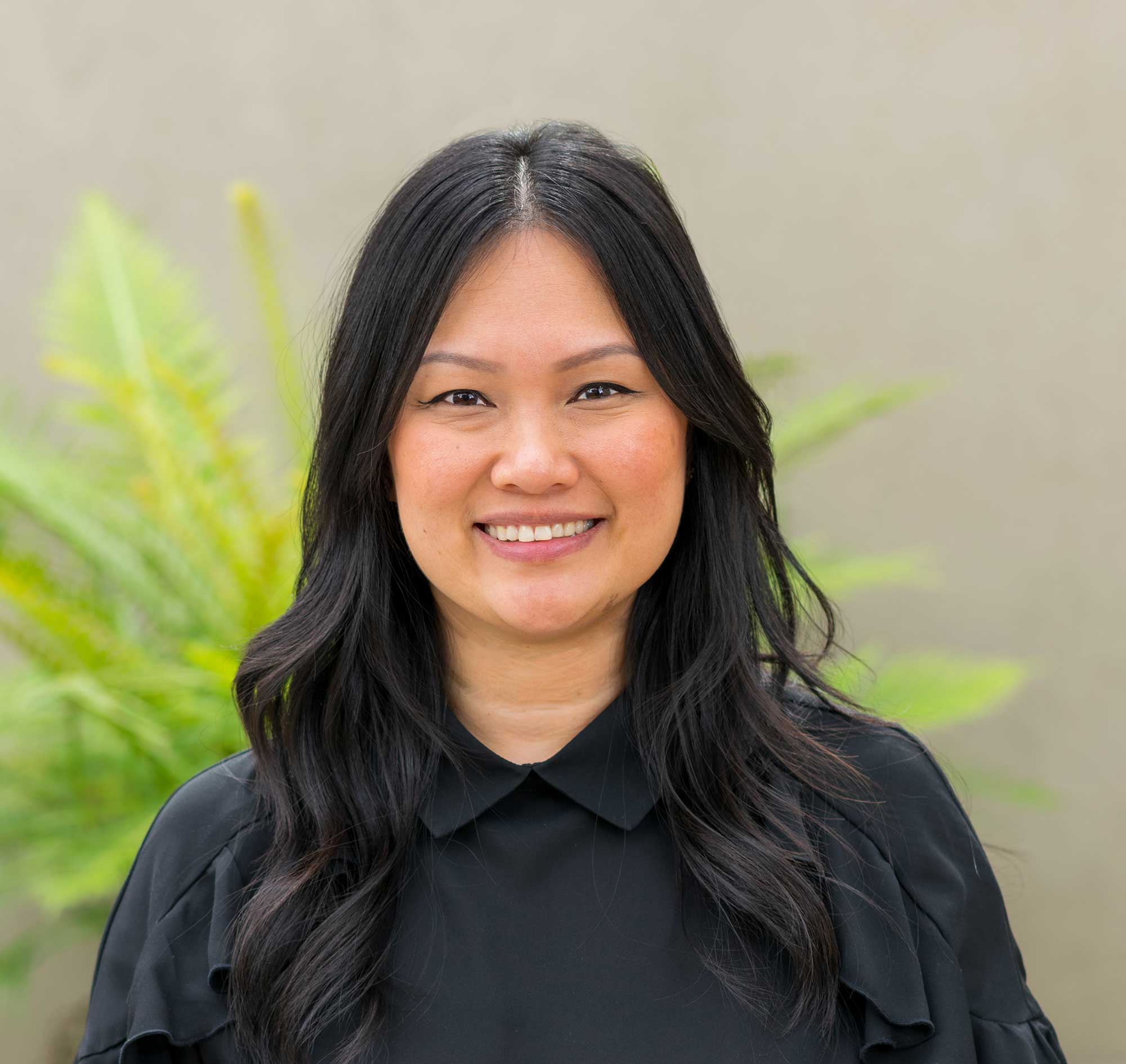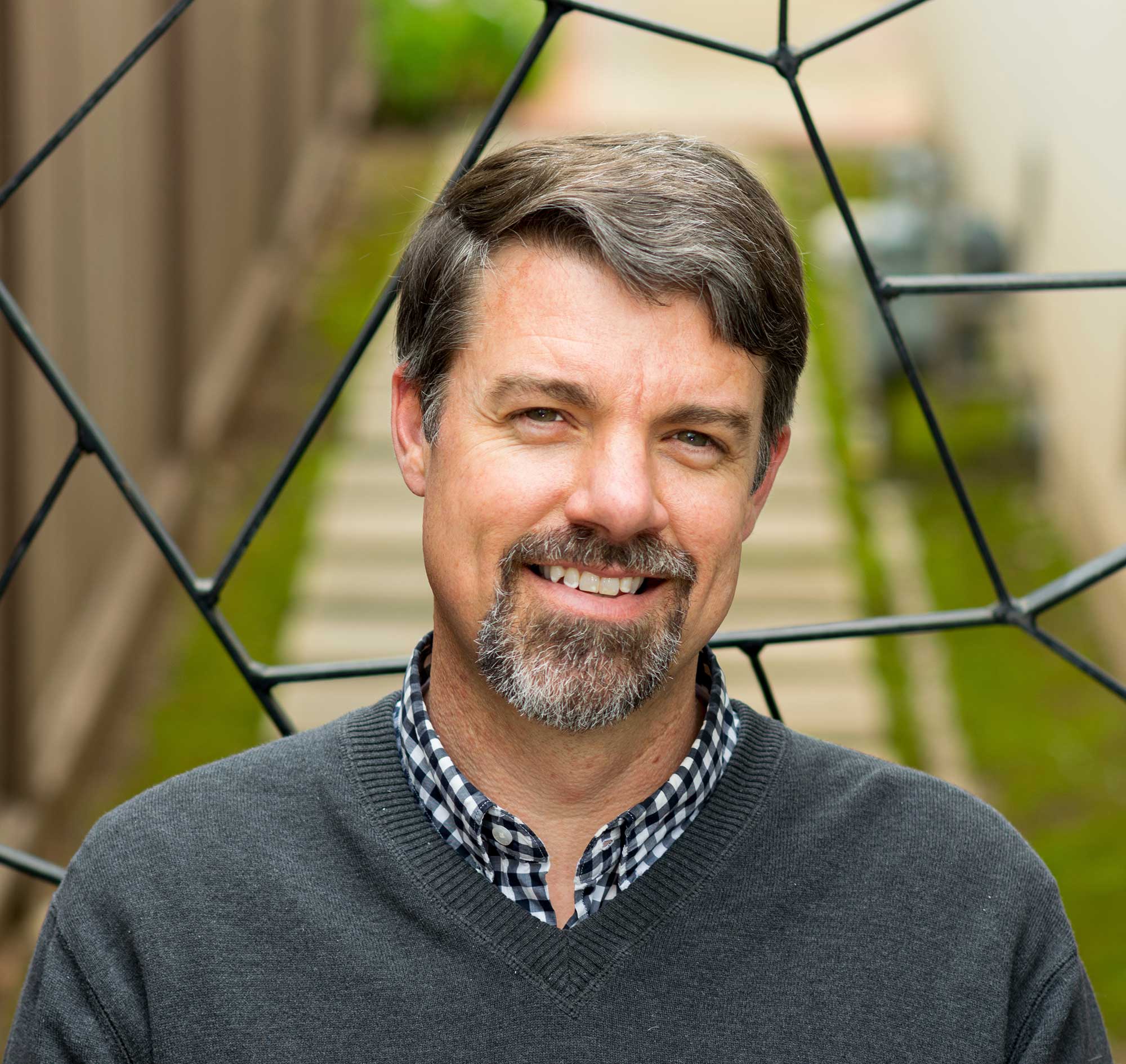Our Firm
Building Relationships
Our Firm
Building Relationships
Our Firm
Building Relationships
Key Staff

Doug Whitmore, AIA, CSI
Principal Architect
California Polytechnic State University, San Luis Obispo
Registered Architect: California, Arizona, Nevada, NCARB-Certified
Doug Whitmore is Principal Architect for each of our projects. He works closely with each Client to understand the requirements of the project and define the services needed to meet those requirements. Once the project is started, he works closely with the Project Manager to lead the team through analysis of project criteria and design of solutions.
In Doug’s 40-plus years experience, he has designed church facilities, theaters, residences and a variety of other building types. He has prepared master plans for various institutions, including successfully navigating the discretionary review process.
A large portion of Doug’s architectural practice has been the evaluation of building failures, or “forensic architecture”. Doug has investigated and prepared repair scopes for thousands of buildings in Southern California. He has also designed the reconstruction of an assortment of building types. Doug has been designated as an expert witness in many construction defect litigation cases and has provided testimony in eight trials.
Doug is a member of the American Institute of Architects. He has served on the AIA California Council Professional Liability Committee and the Construction Management Task Force. He is also a member of the Construction Specifications Institute.

Doug Whitmore, AIA, CSI
Principal Architect
California Polytechnic State University, San Luis Obispo
Registered Architect: California, Arizona, Nevada, NCARB-Certified
Doug Whitmore is Principal Architect for each of our projects. He works closely with each Client to understand the requirements of the project and define the services needed to meet those requirements. Once the project is started, he works closely with the Project Manager to lead the team through analysis of project criteria and design of solutions.
In Doug’s 40-plus years experience, he has designed church facilities, theaters, residences and a variety of other building types. He has prepared master plans for various institutions, including successfully navigating the discretionary review process.
A large portion of Doug’s architectural practice has been the evaluation of building failures, or “forensic architecture”. Doug has investigated and prepared repair scopes for thousands of buildings in Southern California. He has also designed the reconstruction of an assortment of building types. Doug has been designated as an expert witness in many construction defect litigation cases and has provided testimony in eight trials.
Doug is a member of the American Institute of Architects. He has served on the AIA California Council Professional Liability Committee and the Construction Management Task Force. He is also a member of the Construction Specifications Institute.

Geoff Miasnik
Architect
Los Angeles Harbor College – 1980 to 1982
Architectural and Environmental Design Studies
Registered Architect: California and Hawaii
Geoff Miasnik is a professional Architect with 36 years of experience delivering successful projects across the western United States and the Hawaiian Islands. He has served as a Director of Architecture, managing a firm’s multi-city office, where he formed skill sets that embrace the distinctive cultural, environmental, political and economic influences of each assignment and location. Geoff also brings excellent knowledge of construction materials and engineering systems in steel, concrete, masonry, wood and other hybrids.
Geoff is integral to the design and management of each project, whether it be for new construction or renovation-repair initiated through the firm’s forensic specialty and is involved continuously throughout all phases of the work. He provides technical input and support for the preparation of investigative reports, repair recommendations and other legal exhibits. Other areas of responsibility can include services for entitlement approvals, land and community based planning, conceptual and schematic design, structural and building systems selection and coordination, construction drawing and document preparation, as well as coordination of consultant disciplines and specification writing. Geoff will assist clients in navigating the bidding and construction contracting phases, then lead the project team in construction administration activities.

Geoff Miasnik
Architect
Los Angeles Harbor College – 1980 to 1982
Architectural and Environmental Design Studies
Registered Architect: California and Hawaii
Geoff Miasnik is a professional Architect with 36 years of experience delivering successful projects across the western United States and the Hawaiian Islands. He has served as a Director of Architecture, managing a firm’s multi-city office, where he formed skill sets that embrace the distinctive cultural, environmental, political and economic influences of each assignment and location.
Geoff also brings excellent knowledge of construction materials and engineering systems in steel, concrete, masonry, wood and other hybrids.
Geoff is integral to the design and management of each project, whether it be for new construction or renovation-repair initiated through the firm’s forensic specialty and is involved continuously throughout all phases of the work. He provides technical input and support for the preparation of investigative reports, repair recommendations and other legal exhibits. Other areas of responsibility can include services for entitlement approvals, land and community based planning, conceptual and schematic design, structural and building systems selection and coordination, construction drawing and document preparation, as well as coordination of consultant disciplines and specification writing. Geoff will assist clients in navigating the bidding and construction contracting phases, then lead the project team in construction administration activities.

Kersten Gemballa
Project Manager
New School of Architecture, San Diego, California
Kersten Gemballa acts as Project Manager for many of our technical projects. He has extensive experience in managing investigations in construction defect litigation and reconstruction projects. Kersten has over 30 years of architectural design experience in both residential and commercial projects. He also works closely with Homeowners Associations to provide professional counsel on facility maintenance and repairs.
Kersten’s forensic investigation experience in litigation includes residential and commercial projects throughout California, Nevada and Arizona. Other professional experience includes marketing, project scheduling, codes and standards review, repair reports, preparation of trial exhibits, and provision of mediation and settlement presentations. He also provides Property Assessments of multi-unit housing and commercial structures; these services include inspections, repair scopes and evaluation reports.

Kersten Gemballa
Project Manager
New School of Architecture, San Diego, California
Kersten Gemballa acts as Project Manager for many of our technical projects. He has extensive experience in managing investigations in construction defect litigation and reconstruction projects. Kersten has over 30 years of architectural design experience in both residential and commercial projects. He also works closely with Homeowners Associations to provide professional counsel on facility maintenance and repairs.
Kersten’s forensic investigation experience in litigation includes residential and commercial projects throughout California, Nevada and Arizona. Other professional experience includes marketing, project scheduling, codes and standards review, repair reports, preparation of trial exhibits, and provision of mediation and settlement presentations. He also provides Property Assessments of multi-unit housing and commercial structures; these services include inspections, repair scopes and evaluation reports.

Phung Tran
Office Manager

